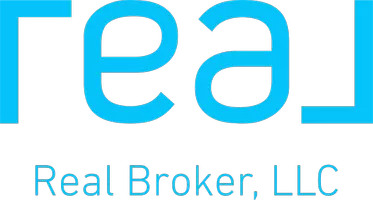$610,000
$610,000
For more information regarding the value of a property, please contact us for a free consultation.
4 Beds
3 Baths
2,150 SqFt
SOLD DATE : 03/31/2025
Key Details
Sold Price $610,000
Property Type Single Family Home
Sub Type Single Family Residence
Listing Status Sold
Purchase Type For Sale
Square Footage 2,150 sqft
Price per Sqft $283
Subdivision Destination At Gateway
MLS Listing ID 6746987
Sold Date 03/31/25
Bedrooms 4
HOA Fees $123/mo
HOA Y/N Yes
Year Built 2022
Annual Tax Amount $1,100
Tax Year 2023
Lot Size 6,601 Sqft
Acres 0.15
Property Sub-Type Single Family Residence
Source Arizona Regional Multiple Listing Service (ARMLS)
Property Description
Over $60,000 in post-possession UPGRADES! Including electric blinds, a fully remodeled laundry room and primary bathroom, updated bathroom countertops, epoxy garage floor covering and garage cabinets, and a finished backyard complete with turf and a drip irrigation system. Additional features include an owned water softener, a reverse osmosis system, and newly installed light fixtures // ceiling fans throughout all bedrooms and living areas. This move-in-ready home boasts a split floor plan, an open-concept living room and kitchen, and elevated design accents throughout. Refrigerator, washer & Dryer included! Don't miss out on this opportunity.
Location
State AZ
County Maricopa
Community Destination At Gateway
Rooms
Other Rooms Great Room, Family Room
Master Bedroom Split
Den/Bedroom Plus 5
Separate Den/Office Y
Interior
Interior Features High Speed Internet, Granite Counters, Double Vanity, Eat-in Kitchen, Breakfast Bar, 9+ Flat Ceilings, Soft Water Loop, Kitchen Island, 3/4 Bath Master Bdrm
Heating Electric
Cooling Central Air, Ceiling Fan(s), ENERGY STAR Qualified Equipment
Flooring Carpet, Tile
Fireplaces Type None
Fireplace No
Window Features Low-Emissivity Windows,Dual Pane
SPA None
Exterior
Parking Features Tandem Garage, Garage Door Opener, Extended Length Garage, Attch'd Gar Cabinets
Garage Spaces 3.0
Garage Description 3.0
Fence Block
Pool No Pool
Community Features Playground, Biking/Walking Path
Roof Type Tile
Porch Covered Patio(s), Patio
Private Pool No
Building
Lot Description Corner Lot, Gravel/Stone Front, Gravel/Stone Back, Synthetic Grass Back, Auto Timer H2O Front, Auto Timer H2O Back
Story 1
Builder Name ASHTON WOODS
Sewer Public Sewer
Water City Water
New Construction No
Schools
Elementary Schools Gateway Polytechnic Academy
Middle Schools Eastmark High School
High Schools Eastmark High School
School District Queen Creek Unified District
Others
HOA Name Destination@Gateway
HOA Fee Include Maintenance Grounds
Senior Community No
Tax ID 304-37-458
Ownership Fee Simple
Acceptable Financing Cash, Conventional, FHA, VA Loan
Horse Property N
Disclosures None
Possession Close Of Escrow
Listing Terms Cash, Conventional, FHA, VA Loan
Financing Conventional
Read Less Info
Want to know what your home might be worth? Contact us for a FREE valuation!

Our team is ready to help you sell your home for the highest possible price ASAP

Copyright 2025 Arizona Regional Multiple Listing Service, Inc. All rights reserved.
Bought with JK Realty

"My job is to find and attract mastery-based agents to the office, protect the culture, and make sure everyone is happy! "






