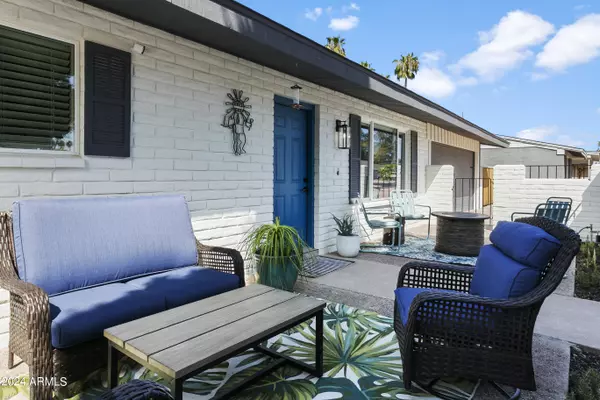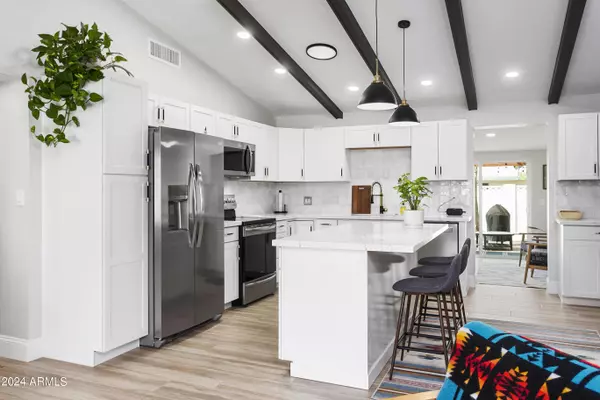$455,000
$455,000
For more information regarding the value of a property, please contact us for a free consultation.
3 Beds
2 Baths
1,604 SqFt
SOLD DATE : 10/01/2024
Key Details
Sold Price $455,000
Property Type Single Family Home
Sub Type Single Family Residence
Listing Status Sold
Purchase Type For Sale
Square Footage 1,604 sqft
Price per Sqft $283
Subdivision Apache Country Club Ests 1
MLS Listing ID 6744246
Sold Date 10/01/24
Style Ranch
Bedrooms 3
HOA Y/N Yes
Year Built 1962
Annual Tax Amount $1,145
Tax Year 2023
Lot Size 7,257 Sqft
Acres 0.17
Property Sub-Type Single Family Residence
Property Description
This impeccably renovated home boasts over $100K in updates, offering an entirely new living experience. The open floor plan is highlighted by vaulted wood beam ceilings and a gourmet kitchen with white shaker cabinets, a large island with bar seating, quartz countertops, a farm sink, and a stylish tile backsplash. Wood-plank tile flooring, recessed LED lighting, and fully updated bathrooms add to the sophisticated feel. New six-panel doors, vinyl windows, and matte black hardware complete the look. The exterior features fresh paint, a welcoming courtyard, a new shaded wood pergola and Tuff Shed in the back, and RV parking. Located in a desirable golf course community with easy access to the US-60 & 202 freeways, shopping, and dining. This gorgeous home is what you've been looking for!
Location
State AZ
County Maricopa
Community Apache Country Club Ests 1
Area Maricopa
Direction From Power & Southern, North on Power, Right on Pueblo Ave., Right on Longwood Loop, Home is on the Right
Rooms
Other Rooms Great Room
Den/Bedroom Plus 4
Separate Den/Office Y
Interior
Interior Features High Speed Internet, Breakfast Bar, Vaulted Ceiling(s), Kitchen Island, Pantry, 3/4 Bath Master Bdrm
Heating Electric
Cooling Central Air, Ceiling Fan(s)
Flooring Carpet, Tile
Fireplaces Type None
Fireplace No
Window Features Skylight(s),Low-Emissivity Windows,Dual Pane,Vinyl Frame
SPA None
Laundry Wshr/Dry HookUp Only
Exterior
Exterior Feature Private Yard, Storage
Parking Features RV Access/Parking, RV Gate, Garage Door Opener, Extended Length Garage, Direct Access
Garage Spaces 2.0
Garage Description 2.0
Fence Block
Pool None
Community Features Golf, Playground
Utilities Available SRP
Roof Type Composition,Rolled/Hot Mop
Porch Patio
Total Parking Spaces 2
Private Pool No
Building
Lot Description Desert Front, Gravel/Stone Back
Story 1
Builder Name Unknown Builder
Sewer Septic in & Cnctd, Septic Tank
Water City Water
Architectural Style Ranch
Structure Type Private Yard,Storage
New Construction No
Schools
Elementary Schools Jefferson Elementary School
Middle Schools Fremont Junior High School
High Schools Skyline High School
School District Mesa Unified District
Others
HOA Name Golden Hills HOA
HOA Fee Include Other (See Remarks)
Senior Community No
Tax ID 218-55-153
Ownership Fee Simple
Acceptable Financing Cash, Conventional, FHA, VA Loan
Horse Property N
Disclosures Seller Discl Avail
Possession Close Of Escrow
Listing Terms Cash, Conventional, FHA, VA Loan
Financing Conventional
Read Less Info
Want to know what your home might be worth? Contact us for a FREE valuation!

Our team is ready to help you sell your home for the highest possible price ASAP

Copyright 2026 Arizona Regional Multiple Listing Service, Inc. All rights reserved.
Bought with Real Broker

"My job is to find and attract mastery-based agents to the office, protect the culture, and make sure everyone is happy! "






