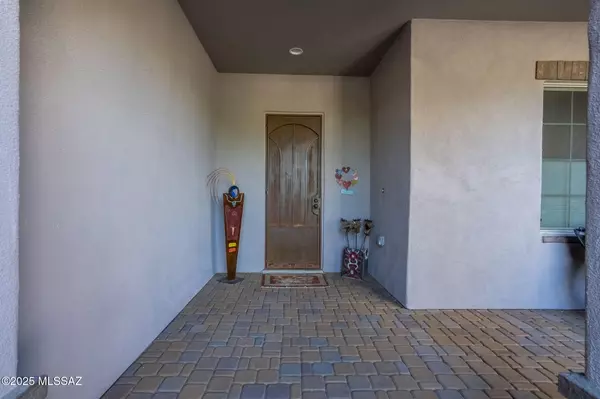
4 Beds
4 Baths
2,617 SqFt
4 Beds
4 Baths
2,617 SqFt
Key Details
Property Type Single Family Home
Sub Type Single Family Residence
Listing Status Active
Purchase Type For Sale
Square Footage 2,617 sqft
Price per Sqft $377
Subdivision Tubac Golf Resort Development
MLS Listing ID 22528456
Style Territorial
Bedrooms 4
Full Baths 3
Half Baths 1
HOA Fees $190/mo
HOA Y/N Yes
Year Built 2022
Annual Tax Amount $8,459
Tax Year 2025
Lot Size 0.550 Acres
Acres 0.55
Property Sub-Type Single Family Residence
Property Description
Location
State AZ
County Santa Cruz
Area Scc-Tubac East
Zoning Tubac - CALL
Rooms
Other Rooms Den, Office
Dining Room Dining Area
Kitchen Convection Oven, Dishwasher, Disposal, ENERGY STAR Qualified Dishwasher, ENERGY STAR Qualified Range, ENERGY STAR Qualified Refrigerator, Exhaust Fan, Gas Cooktop, Kitchen Island, Reverse Osmosis, Water Purifier
Interior
Interior Features Beamed Ceilings, Cathedral Ceiling(s), Ceiling Fan(s), Energy Star Qualified, Entrance Foyer, High Ceilings, Split Bedroom Plan, Storage, Vaulted Ceiling(s), Walk-In Closet(s), Water Purifier, Water Softener, Whl Hse Air Filt Sys
Hot Water ENERGY STAR Qualified Water Heater, Instant Hot Water
Heating Energy Star Qualified Equipment, Forced Air, Gas Pac, Natural Gas
Cooling Ceiling Fans, Central Air, ENERGY STAR Qualified Equipment
Flooring Carpet, Ceramic Tile
Fireplaces Number 1
Fireplaces Type Gas
Fireplace N
Laundry ENERGY STAR Qualified Dryer, ENERGY STAR Qualified Washer, Laundry Room, Storage
Exterior
Exterior Feature Courtyard, Kennel/Dog Run, Native Plants, Putting Green
Parking Features Attached Garage Cabinets, Attached Garage/Carport, Electric Door Opener, Extended Length
Garage Spaces 3.0
Fence Slump Block, Stucco Finish, Wrought Iron
Pool None
Community Features Golf, Historic, Jogging/Bike Path, Lake, Pickleball, Pool, Spa, Walking Trail
Amenities Available None
View Golf Course, Mountains, Residential, Sunrise, Sunset
Roof Type Built-Up,Tile
Accessibility Door Levers, Entry
Road Frontage Paved
Lot Frontage 271.0
Private Pool No
Building
Lot Description North/South Exposure, On Golf Course
Dwelling Type Single Family Residence
Story One
Sewer Connected
Water Water Company
Level or Stories One
Schools
Elementary Schools Mountain View Elementary
Middle Schools Coatimundi Middle School
High Schools Rio Rico High School
School District Santa Cruz Valley United School District #35
Others
Senior Community No
Acceptable Financing Cash, Conventional, USDA, VA
Horse Property No
Listing Terms Cash, Conventional, USDA, VA
Special Listing Condition None


"My job is to find and attract mastery-based agents to the office, protect the culture, and make sure everyone is happy! "






