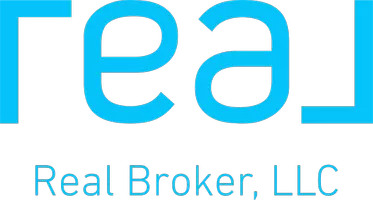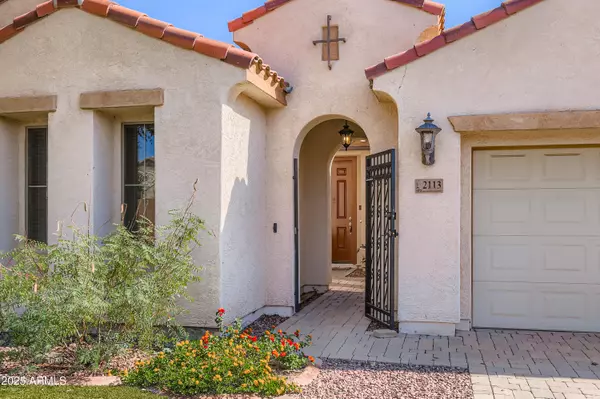
3 Beds
2.5 Baths
1,868 SqFt
3 Beds
2.5 Baths
1,868 SqFt
Key Details
Property Type Single Family Home
Sub Type Single Family Residence
Listing Status Active
Purchase Type For Sale
Square Footage 1,868 sqft
Price per Sqft $216
Subdivision Del Rio Ranch Unit 4
MLS Listing ID 6941624
Style Santa Barbara/Tuscan
Bedrooms 3
HOA Fees $67/mo
HOA Y/N Yes
Year Built 2007
Annual Tax Amount $2,243
Tax Year 2024
Lot Size 8,133 Sqft
Acres 0.19
Property Sub-Type Single Family Residence
Source Arizona Regional Multiple Listing Service (ARMLS)
Property Description
Location
State AZ
County Maricopa
Community Del Rio Ranch Unit 4
Area Maricopa
Direction South of Buckeye Rd. On 119th Ave turn left and head south towards Cocopah. Turn Right and follow curvy road to Chase Ln. Turn Right, then Turn left on Davis, house is on left hand side. YOUR FUTURE HOME AWAITS YOU!!!
Rooms
Other Rooms Family Room
Den/Bedroom Plus 4
Separate Den/Office Y
Interior
Interior Features High Speed Internet, Eat-in Kitchen, Breakfast Bar, Vaulted Ceiling(s), 3/4 Bath Master Bdrm, Laminate Counters
Heating Natural Gas
Cooling Central Air, Programmable Thmstat, See Remarks
Flooring Carpet, Vinyl, Tile, Wood
Fireplaces Type See Remarks, Exterior Fireplace
Fireplace Yes
Window Features Dual Pane,ENERGY STAR Qualified Windows
Appliance Gas Cooktop
SPA None
Laundry Wshr/Dry HookUp Only
Exterior
Parking Features Garage Door Opener
Garage Spaces 2.0
Garage Description 2.0
Fence Wrought Iron
Community Features Playground, Biking/Walking Path
Utilities Available SRP
Roof Type Tile,Concrete
Porch Covered Patio(s), Patio
Total Parking Spaces 2
Private Pool No
Building
Lot Description Corner Lot, Synthetic Grass Frnt, Synthetic Grass Back
Story 1
Builder Name Concordia homes
Sewer Public Sewer
Water City Water
Architectural Style Santa Barbara/Tuscan
New Construction No
Schools
Elementary Schools Estrella Vista Elementary School
Middle Schools Estrella Vista Elementary School
High Schools La Joya Community High School
School District Tolleson Union High School District
Others
HOA Name Del Rio @ Ladera
HOA Fee Include Maintenance Grounds
Senior Community No
Tax ID 500-32-759
Ownership Fee Simple
Acceptable Financing Cash, Conventional, FHA, VA Loan
Horse Property N
Disclosures Agency Discl Req, Seller Discl Avail
Possession By Agreement
Listing Terms Cash, Conventional, FHA, VA Loan

Copyright 2025 Arizona Regional Multiple Listing Service, Inc. All rights reserved.

"My job is to find and attract mastery-based agents to the office, protect the culture, and make sure everyone is happy! "






